Allmann Sattler Wappner
Architekten GmbH | München | Since 1993 | Employees 60
The Dornier Museum in Friedrichshafen, situated in connection to Friedrichshafen Airport, documents airspace history and the tradition of the Dornier Corporation.
Similar to an airport and its transitory function, the museums' contextual design concept wants to both provide a platform of projection of and reflection on the past. It plays with the alien and the familiar, exclusion and inclusion, by designing transitions.
The simultaneity of museum and airport, past and present in one location manifests itself within a bow-shaped runway, resembling an exit in proximity to the southern airstrip. At its apex, it is superimposed with a rectangular volume. The geometric intersection area is the basis for the museum floorplan The exhibition space volume features curved perimeter surfaces in the north and south, projecting the contour of the runway upward to the rectangular roof structure. The roof elements, projecting outward from the longitundinal perimeter along the intersection of floor plan and runway, distort the accustomed, conventional image of a hangar. The hangar as recognizable type is subject to formal transformation. Not a museum in a hangar, but a hangar as a museum. It thus evokes similarity and difference to the surrounding airport buildings.
The curved perimeter surface is made out of polycarbonate, an industrial and cost efficient material, which is being removed from its accustomed context. Its specific characteristics are taken into consideration and put to use, however distorted in their implementation. The thus created tension between the alien and the familiar results in the inclusion of the observer.
All perceptible building components are tied together by a white color code. Hierarchies produced by the mode of assembly, for instance of load-bearing and non-load bearing elements, are balanced via the unified color treatment.
Mitarbeiter Realisierung: Frank Karlheim (Projektleitung), Christof Killius, Lisette Oberleitner, Ana Prikic, Kerstin Schaich, Katrin Wittmann
Mitarbeiter Wettbewerb: Robert Klein (Projektleitung), Katharina Brunn, Uwe Ernst, Johannes Schmersahl
Atelier Brückner GmbH, Stuttgart
Innenarchitektur:
Grego, Zürich
Similar to an airport and its transitory function, the museums' contextual design concept wants to both provide a platform of projection of and reflection on the past. It plays with the alien and the familiar, exclusion and inclusion, by designing transitions.
The simultaneity of museum and airport, past and present in one location manifests itself within a bow-shaped runway, resembling an exit in proximity to the southern airstrip. At its apex, it is superimposed with a rectangular volume. The geometric intersection area is the basis for the museum floorplan The exhibition space volume features curved perimeter surfaces in the north and south, projecting the contour of the runway upward to the rectangular roof structure. The roof elements, projecting outward from the longitundinal perimeter along the intersection of floor plan and runway, distort the accustomed, conventional image of a hangar. The hangar as recognizable type is subject to formal transformation. Not a museum in a hangar, but a hangar as a museum. It thus evokes similarity and difference to the surrounding airport buildings.
The curved perimeter surface is made out of polycarbonate, an industrial and cost efficient material, which is being removed from its accustomed context. Its specific characteristics are taken into consideration and put to use, however distorted in their implementation. The thus created tension between the alien and the familiar results in the inclusion of the observer.
All perceptible building components are tied together by a white color code. Hierarchies produced by the mode of assembly, for instance of load-bearing and non-load bearing elements, are balanced via the unified color treatment.
Design team:
Allmann Sattler Wappner Architekten, MünchenMitarbeiter Realisierung: Frank Karlheim (Projektleitung), Christof Killius, Lisette Oberleitner, Ana Prikic, Kerstin Schaich, Katrin Wittmann
Mitarbeiter Wettbewerb: Robert Klein (Projektleitung), Katharina Brunn, Uwe Ernst, Johannes Schmersahl
Client:
Dornier Stiftung für Luft- und Raumfahrt, MünchenProject partners:
Ausstellungsarchitektur:Atelier Brückner GmbH, Stuttgart
Innenarchitektur:
Grego, Zürich






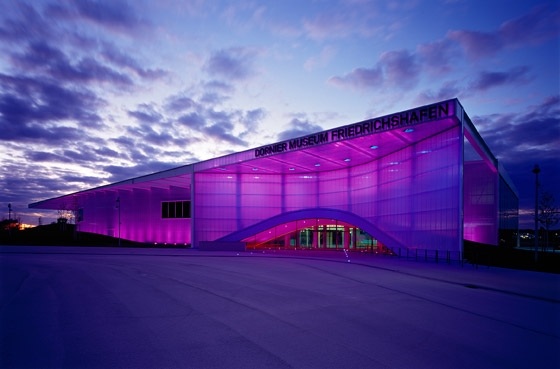
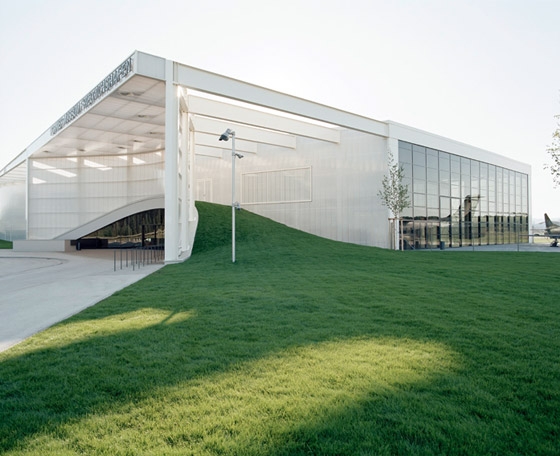
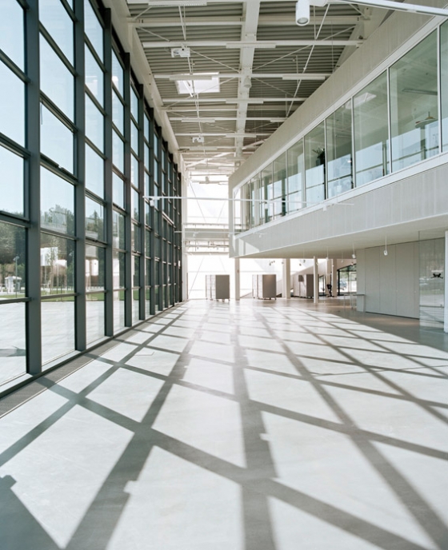
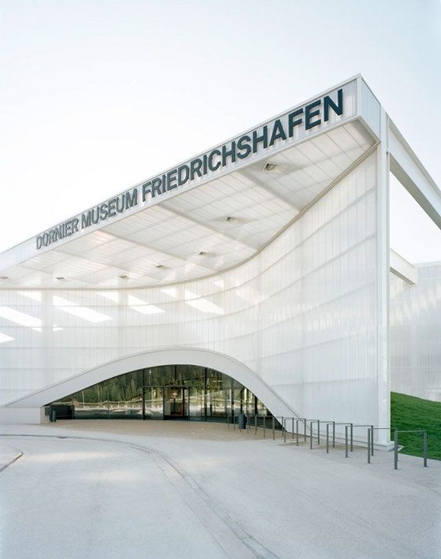
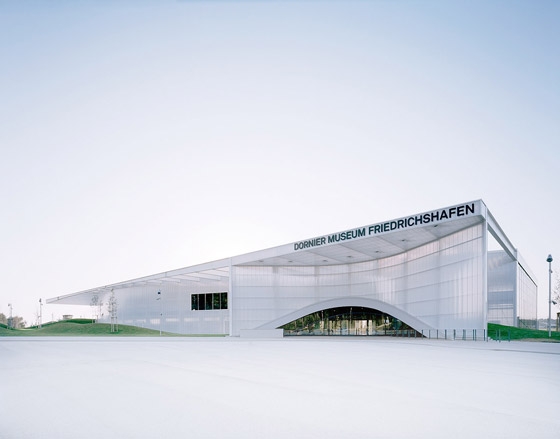
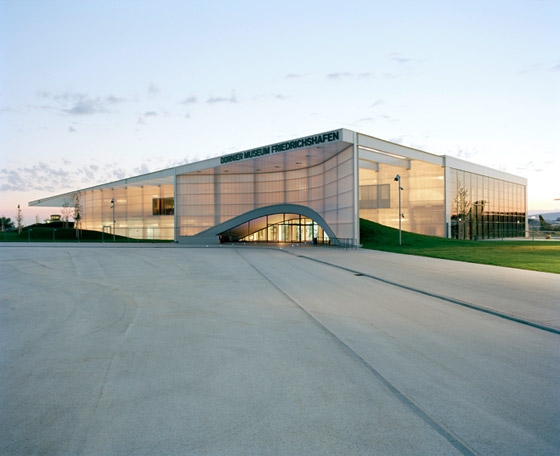
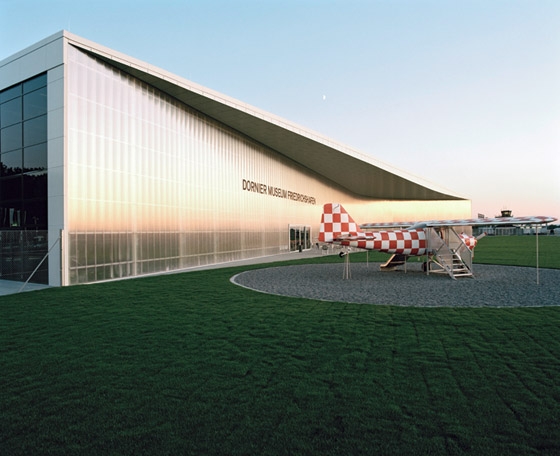
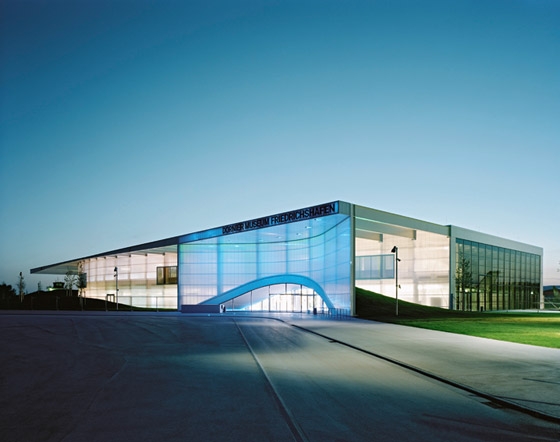
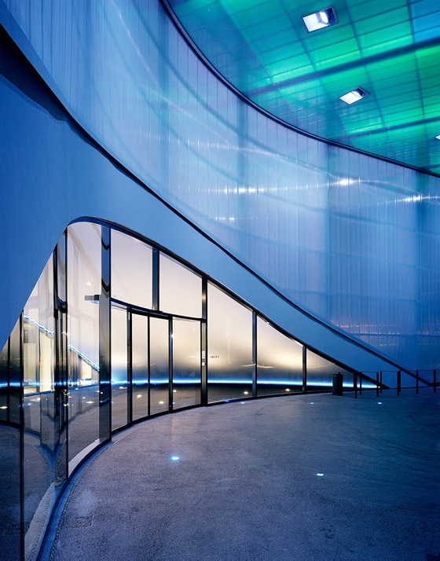
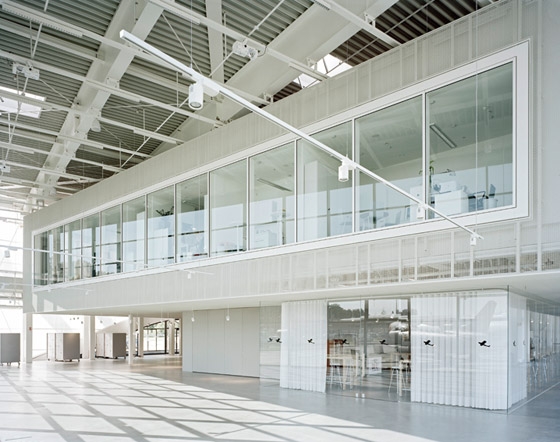
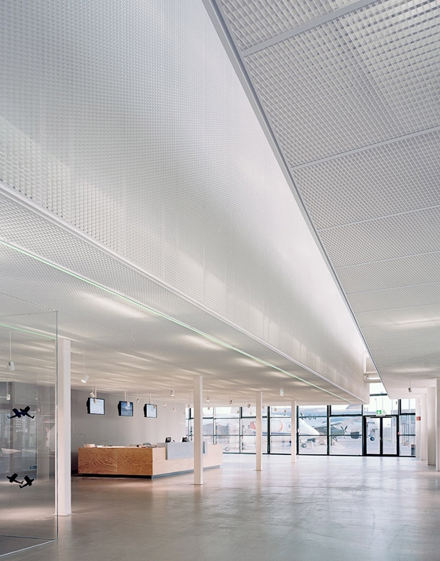
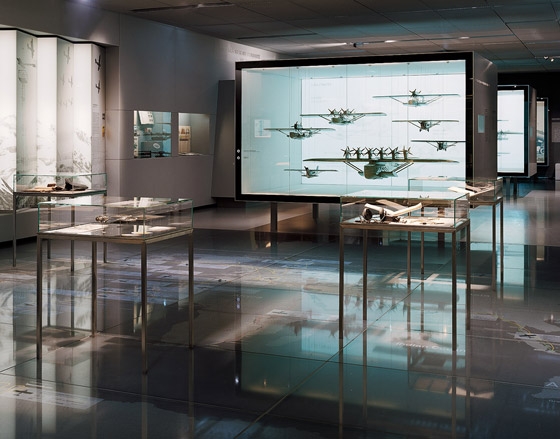
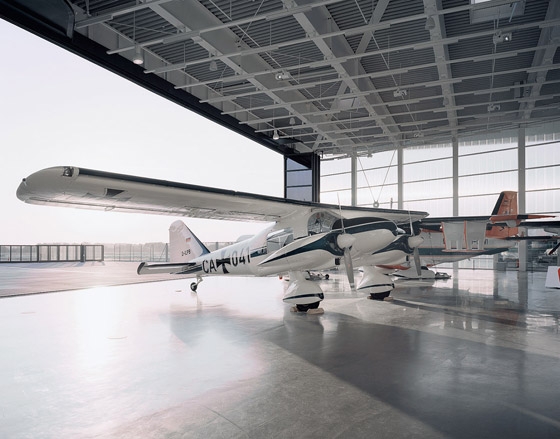
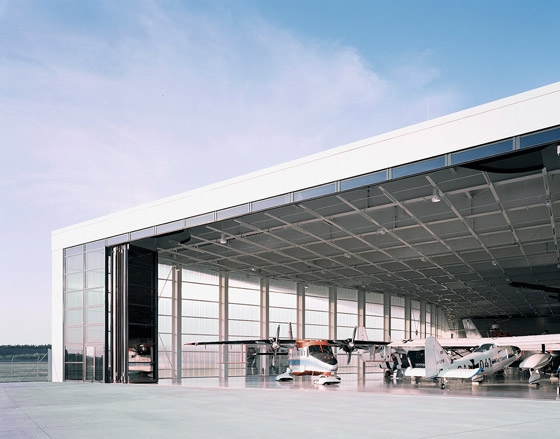
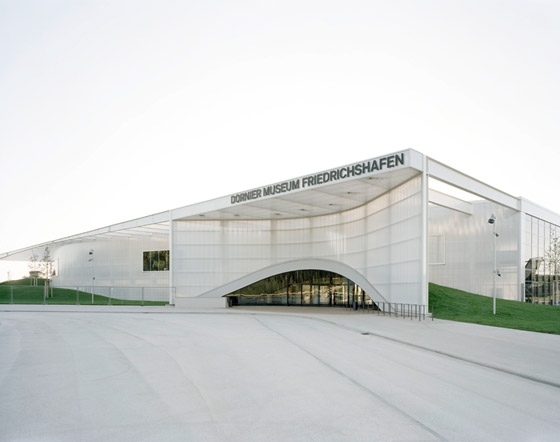
Nincsenek megjegyzések:
Megjegyzés küldése